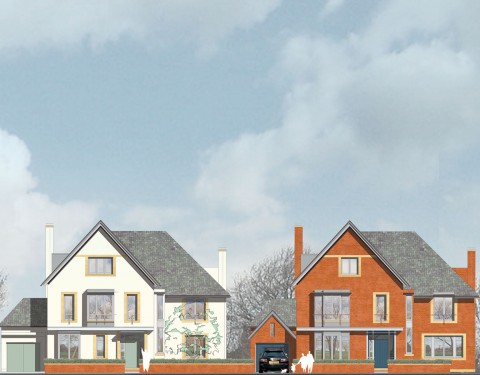
Broom Water West
Client: Private
Architect: Clive Chapman Architects visit
Location: Broom Water West, Teddington
Description: Two architect designed, prestigious, five bedroom, five bathroom detached homes. Designed in keeping with the neighbouring houses on a quiet cul de sac location. Each property comes with private mooring at the rear, shared slipway and easy boat access to the River Thames via the private waterway.
Special site features: Proximity to the river Thames, requires flood defences to be incorporated into the groundworks. Tree preservation orders in place need consideration during construction, plus “National interest status” Edwardian Summerhouse on the site, requiring relocation and full restoration.
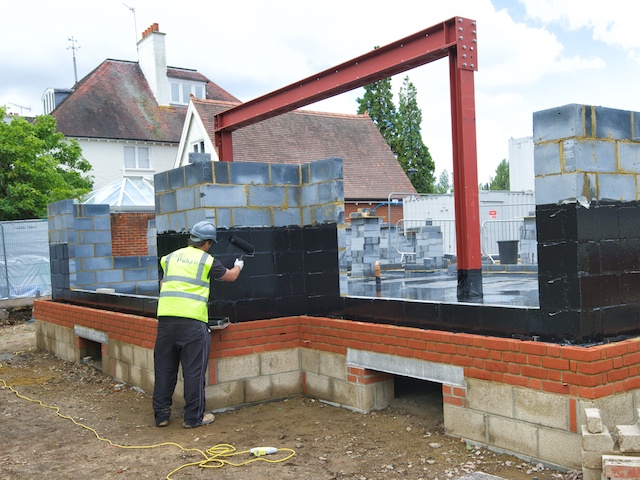
Photo: Flood defences incorporated into the groundworks.
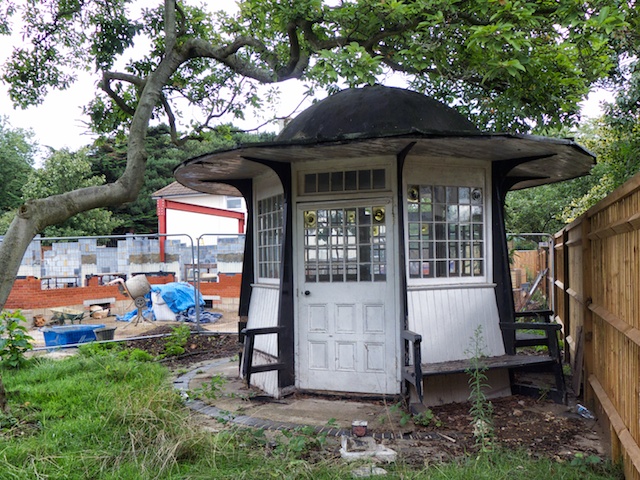
Photo: “National Interest Status” Edwardian Summerhouse requiring relocation and full restoration.
Considerate Constructors Scheme
Residential location, with near neighbours, requires special consideration to site noise, appearance, environment and safety.
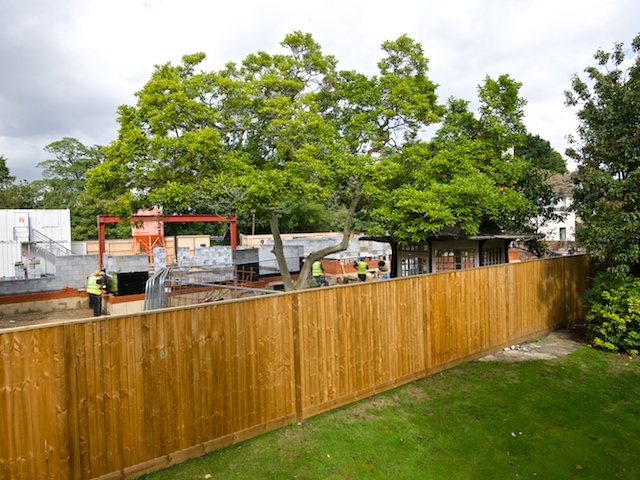
Photo: The rear garden was partitioned and landscaped, so that homes overlooking the rear of the site have a tidy and pleasant outlook.
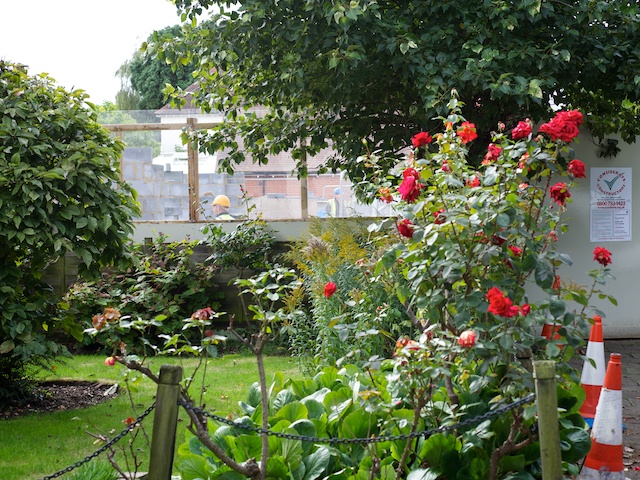
Photo: Transparent hoarding was erected to allow light through to the neighbour’s property.




